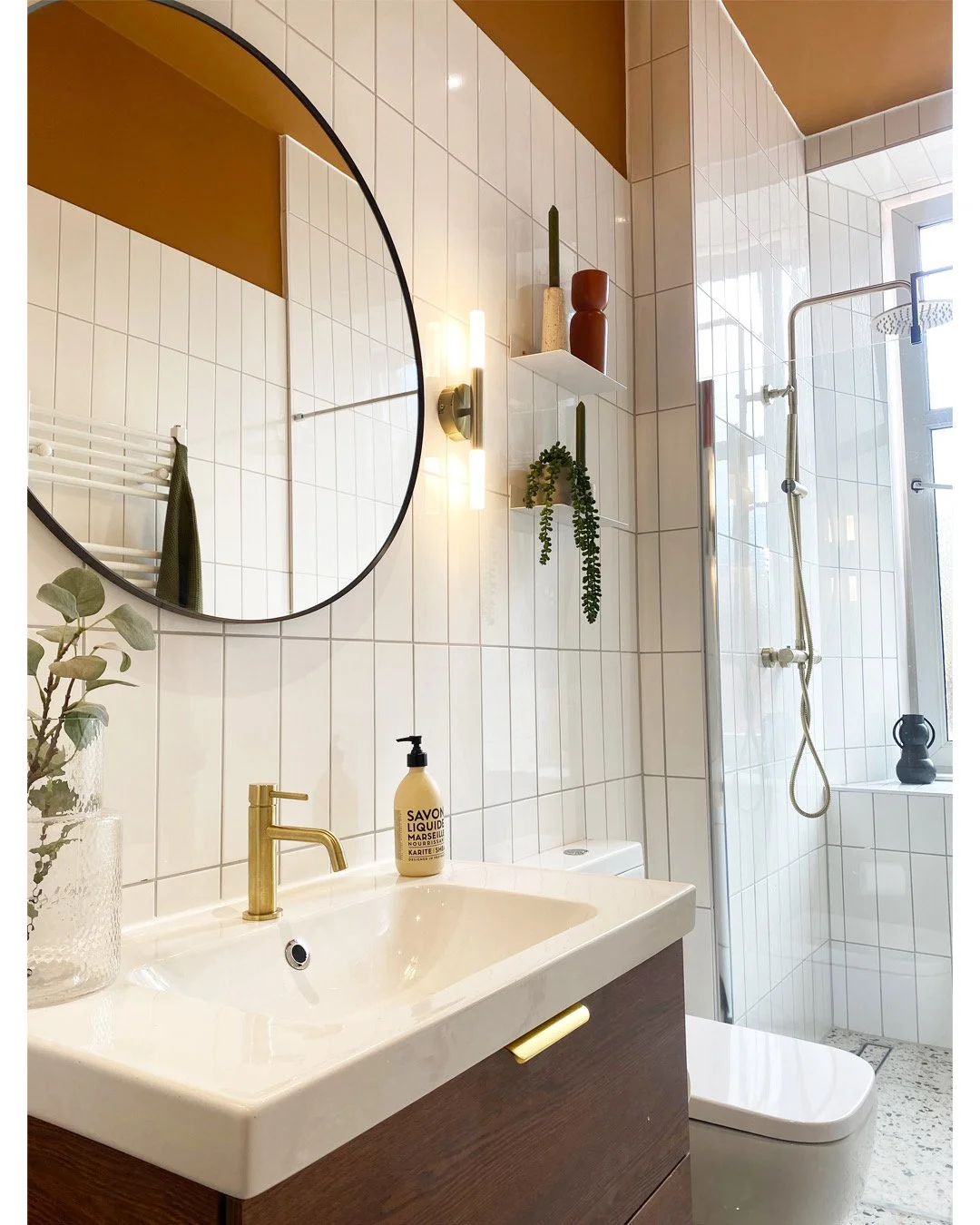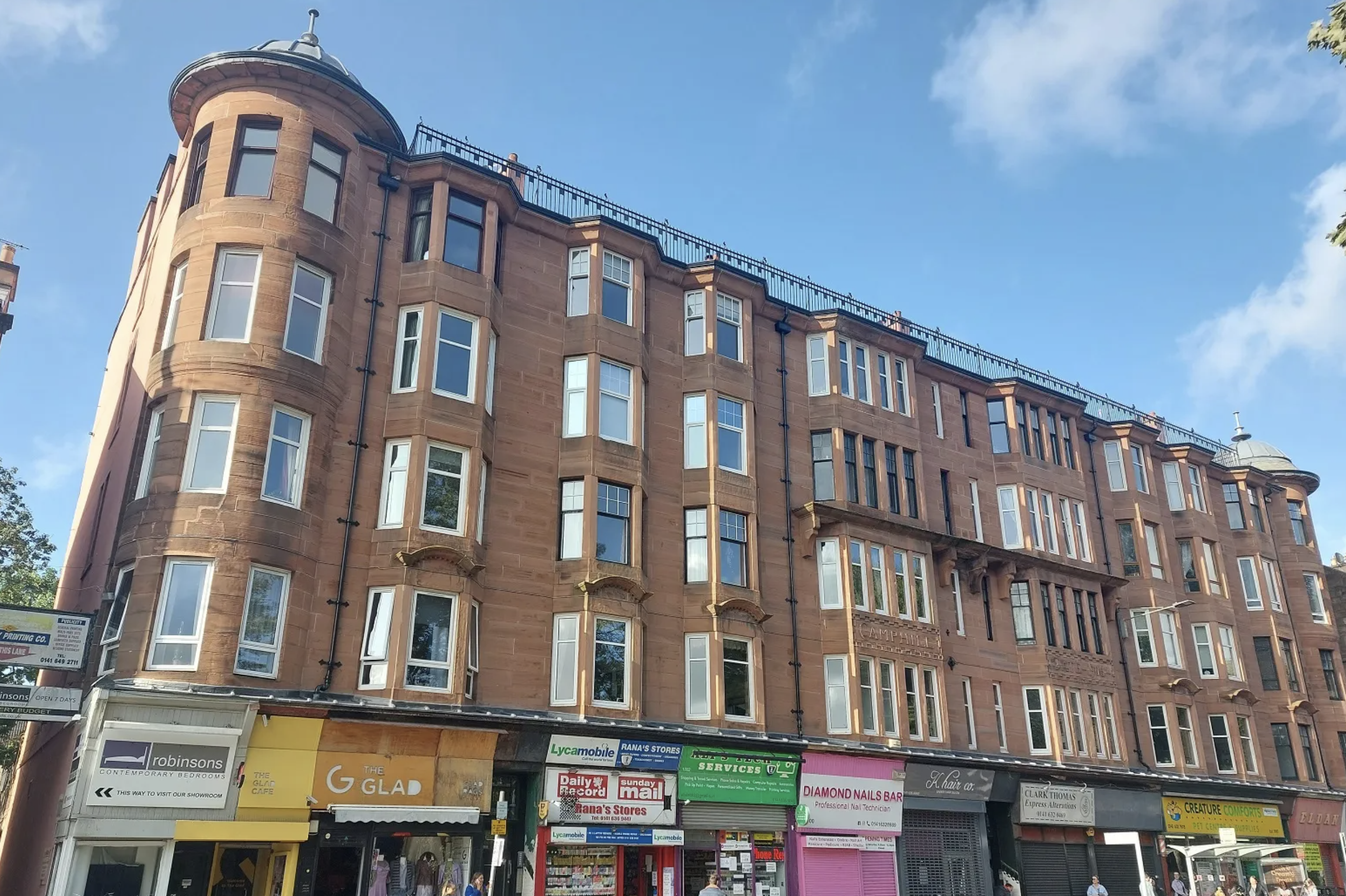Shawlands flat makeover: a £16,000 renovation that unlocked a £97,500 return




The owner of this two-bed tenement in Shawlands was looking for a smart, stylish refresh that would help him sell at the right price.
The flat was in a great location, full of character, but the interiors were dated and not making the most of the space.
The brief?
Make it modern, functional and desirable — with broad appeal for buyers.
📊 Financial Overview
Original purchase price (2019): £168,500
Renovation spend: £16,000
Total investment: £184,500
Sale price (post-renovation): £282,000
Uplift in value: £97,500
Return on renovation spend: ~6x ROI
Overall value increase on purchase price: ~58%
A total kitchen rethink
The kitchen was generous in size, but badly configured.
There was barely any worktop space, no dining area, and a huge alcove that wasn’t being used for anything except a double fridge.
Here’s what we did:
Ripped out the old kitchen completely
Rebuilt the layout to tuck all appliances into the alcove
Added floor-to-ceiling cabinets (painted to match the walls) for a seamless look
Installed new base units and opened up the rest of the room for dining
Used open shelving and full-height tiled walls for a clean, modern finish
Tiled the floors and installed underfloor heating for comfort
The result was a beautiful, minimal, functional kitchen with enough space for cooking, eating, and entertaining — and it totally transformed the feel of the flat.
A bathroom worth the effort
The original bathroom was a mess of bad plumbing and awkward levels. It had three different floor heights, added over the years to avoid fixing what was underneath.
We stripped it back to the bones and rebuilt it properly:
Levelled the entire floor
Removed a massive (and unnecessary) bathtub
Installed a luxurious walk-in rainfall shower
Added terrazzo floor tiles with underfloor heating
Fitted a large, stylish vanity with plenty of storage
Painted the ceiling and top walls a warm earthy red to contrast with the brass fixtures
It now looks like something from a boutique hotel.
Making the rest of the flat flow
Replaced flooring throughout with warm oak-effect laminate
Swapped the living room and bedroom for better daylight in the main living space
Built in wardrobes and a small desk in the bedroom for multi-functional use
Gave the second bedroom (a child’s room) a light touch — decluttered, styled, and made it feel fresh
The result?
A once-tired flat that now feels cohesive, functional and design-led — and it didn’t sit long on the market.
Before pictures are below:



